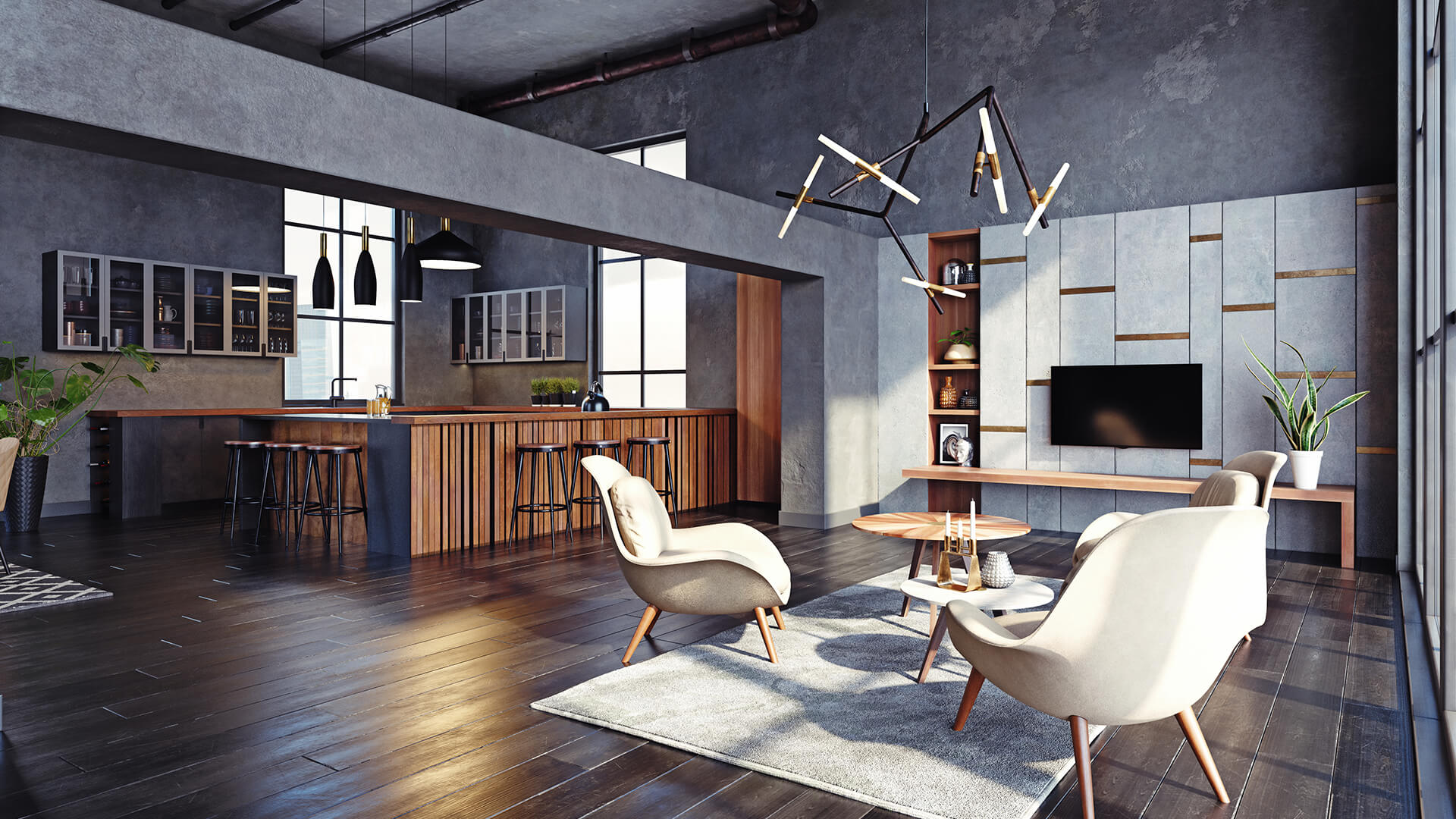
1241 Rue Dornier
Sherbrooke (Fleurimont)
Sherbrooke (Fleurimont)
$449 000
Split-level for sale
1+1
2+2
9.8m x 7.34m
712.4m2
Presented by
Jean-philippe Gaudreau
Real Estate Broker
Building
Cupboard
Wood
Heating system
Hot water
Water supply
Municipality
Heating energy
Heating oil
Windows
PVC
Foundation
Poured concrete
Garage
Attached, Single width
Pool
Above-ground
Basement
6 feet and over, Finished basement
Sewage system
Municipal sewer
Built in
1973
Dimensions
9.8m x 7.34m
Land
Driveway
Asphalt, Double width or more
Landscaping
Landscape
Siding
Brick
Parking
Garage(1), Outdoor(4)
Roofing
Asphalt shingles
Topography
Flat, Sloped
Dimensions
30.93m x 30.28m
Other specs
Distinctive features
No neighbours in the back
Zoning
Residential
Evaluation
Evaluated in 2025
Financial
Evaluation
Building
$238 700
Land
$109 900
Total
$348 600
Costs
Energy cost
$721
Municipal Taxes
$2 838
School taxes
$175
Total
$3 734
1241 Rue Dornier , Sherbrooke (Fleurimont)
10609826
Rooms
Room
Level
Flooring
Informations
Solarium(4.9x6.1 m)
Ground floor
Ceramic tiles
Hallway(7.0x4.9 m)
Ground floor
Ceramic tiles
Dining room(11.1x10.5 m)
Ground floor
Wood
Kitchen(12.9x11.0 m)
Ground floor
Ceramic tiles
Bedroom(9.1x11.0 m)
2nd floor
Wood
Bedroom(12.9x11.1 m)
2nd floor
Wood
Bathroom(7.8x4.1 m)
2nd floor
Ceramic tiles
Living room(10.5x19.0 m)
Basement
Wood
Bedroom(9.1x10.5 m)
Basement
Wood
Bedroom(10.2x10.6 m)
Wood
Washroom(7.3x10.1 m)
Ceramic tiles
Storage(5.3x11.0 m)
Linoleum
1241 Rue Dornier , Sherbrooke (Fleurimont)
10609826
Photos















1241 Rue Dornier , Sherbrooke (Fleurimont)
10609826
Photos








1241 Rue Dornier , Sherbrooke (Fleurimont)
10609826





