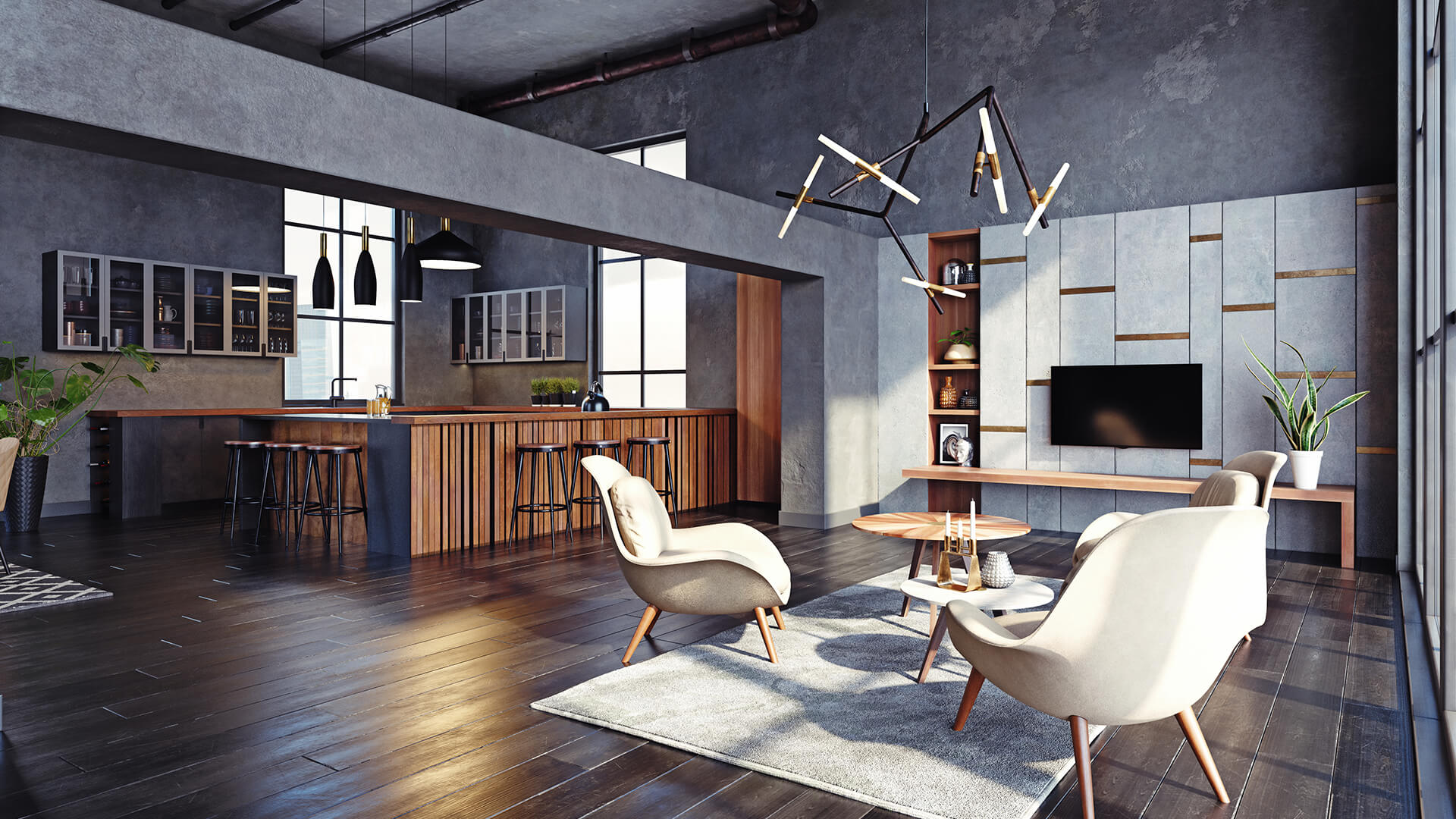
47 Rue St-François
Windsor
Windsor
Sold
Bungalow sold
1
2
9.7m x 12.5m
847.9m2
Presented by
Jean-philippe Gaudreau
Real Estate Broker
Building
Heating system
Electric baseboard units
Water supply
Municipality
Heating energy
Electricity
Foundation
Poured concrete
Hearth stove
Wood burning stove
Garage
Attached, Detached
Bathroom / Washroom
Seperate shower
Basement
6 feet and over, Partially finished, Separate entrance
Sewage system
Municipal sewer
View
City
Built in
1962
Dimensions
9.7m x 12.5m
Land
Driveway
Asphalt, Double width or more
Landscaping
Land / Yard lined with hedges
Siding
Brick
Proximity
Elementary school, Park - green area
Parking
Garage(1), Outdoor(4)
Roofing
Asphalt shingles
Dimensions
22.86m x 41.38m
Other specs
Distinctive features
Street corner
Zoning
Residential
Evaluation
Evaluated in 2025
47 Rue St-François , Windsor
25105425
Rooms
Room
Level
Flooring
Informations
Hallway(8x4 ft.)
Ground floor
Linoleum
Kitchen(10.4x7.9 ft.)
Ground floor
Linoleum
Dining room(9.3x14.8 ft.)
Ground floor
Linoleum
Living room(11x17.6 ft.)
Ground floor
Parquetry
Solarium(6.10x17 ft.)
Ground floor
Parquetry
Bedroom(10.11x12.7 ft.)
Ground floor
Parquetry
Bedroom(9.4x11.5 ft.)
Ground floor
Parquetry
Bathroom(8.3x15.6 ft.)
Ground floor
Ceramic tiles
Storage(9.3x5.7 ft.)
Basement
Linoleum
Workshop(13.11x21.3 ft.)
Ground floor
Concrete
(10x28.3 ft.)
Ground floor
Concrete
Home office(8.5x9.10 ft.)
Ground floor
Linoleum
Home office(13.3x12.10 ft.)
Ground floor
Linoleum
Storage(5.7x12 ft.)
Ground floor
Concrete
47 Rue St-François , Windsor
25105425
Photos















47 Rue St-François , Windsor
25105425
Photos













47 Rue St-François , Windsor
25105425





